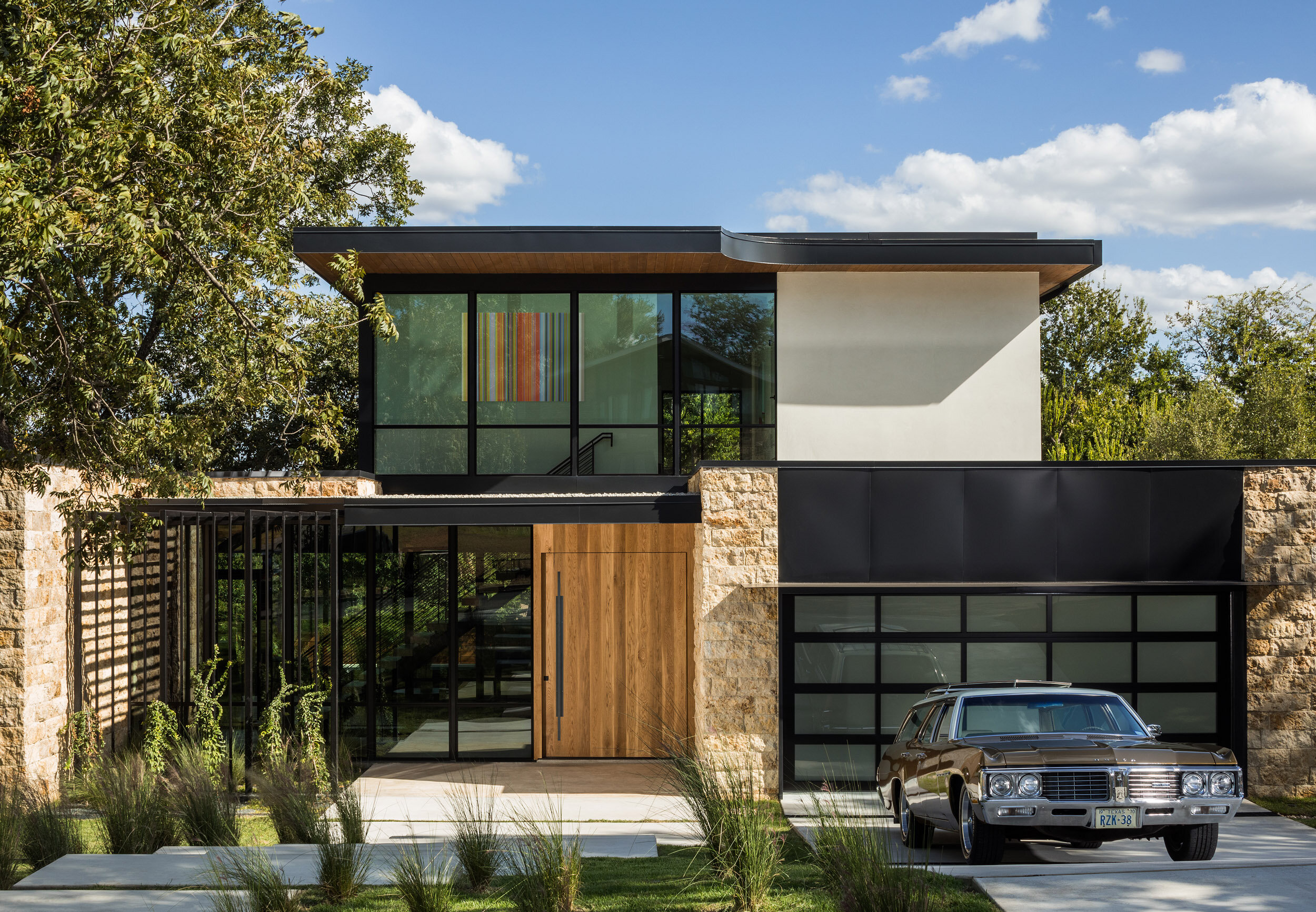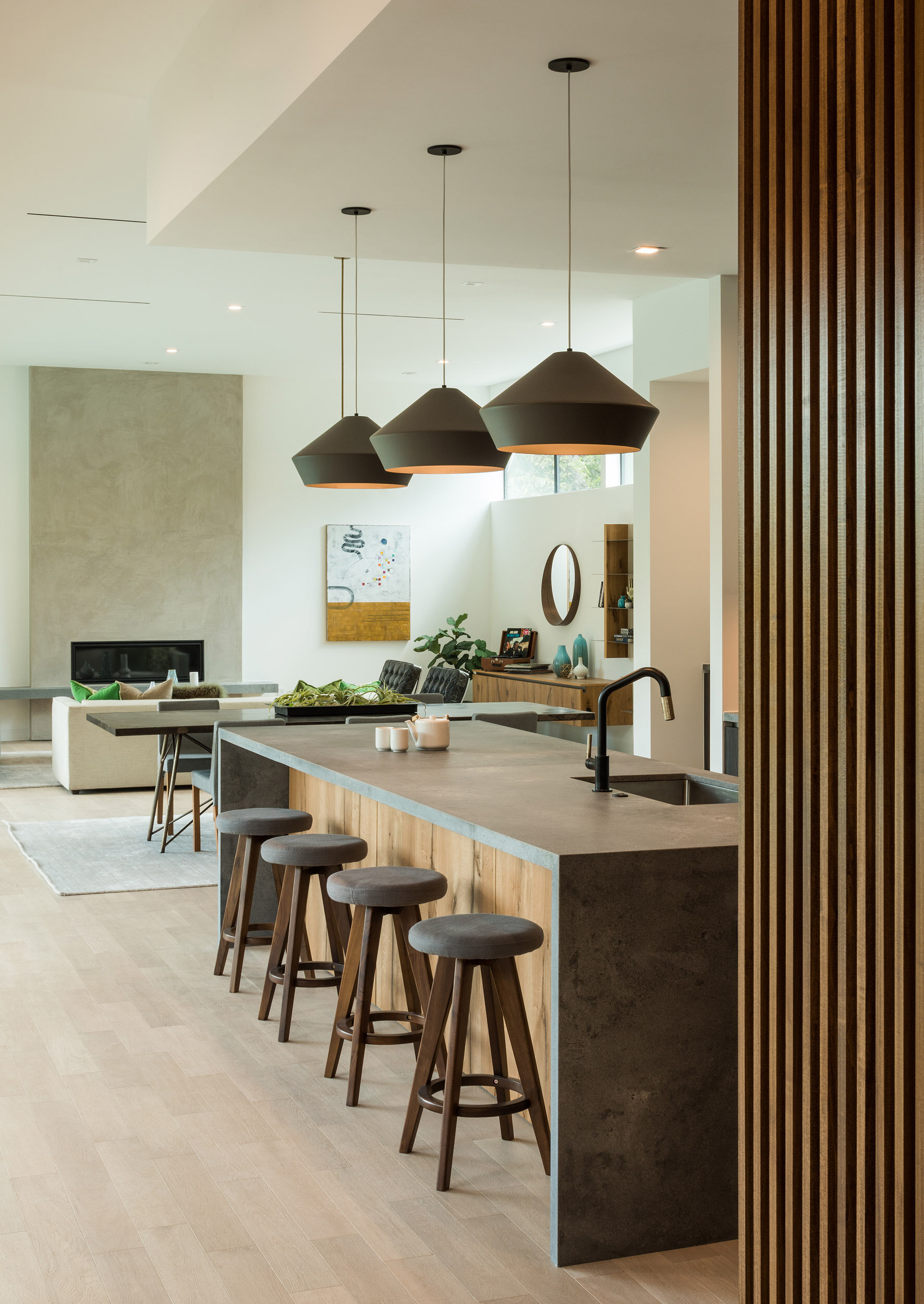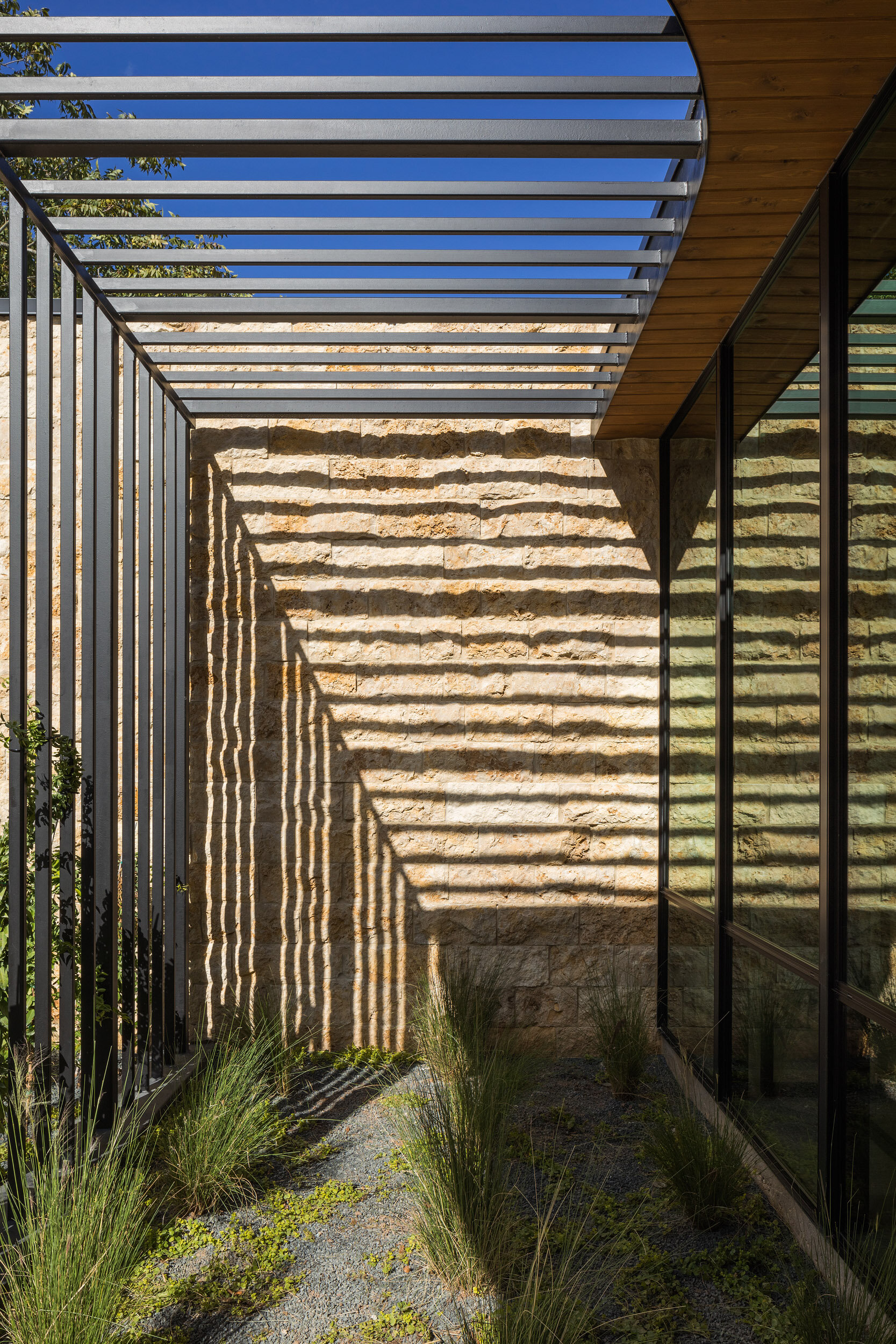

















Located in the heart of South Austin’s Zilker neighborhood, this stunning 5,000 square foot modern residence was designed as a grouping of small intimate stone pavilions, linked by a glass entryway to reflect the scale of the neighboring context while also providing a private courtyard feel for the four-bedroom, three and a half bath home.
While limestone is common in Texas homes, this project embraces the use of the crystalized rough cut of limestone, to accentuate the stone’s sense of rugged earthiness. In contrast, the smooth Venetian plaster of the second level gently curves in response to the tree canopy and provides a view to Austin’s’ skyline. By using contrasting materials and textures, the home enhances the relationship between old and new, while also creating a canvas for the play of light and shadow.
At every turn, the home relates to nature through views or material choices. Sliding doors open the length of the home providing a seamless line between interior and exterior. The rough nature of the exterior contrasts the refined interior elements such as smooth cut limestone, antique oak cabinets and honed concrete countertops to bring warmth and depth to the space.
Location: Austin, Texas
Completed: Fall 2019
Details:
New build
Lot Size - 13,464 sf
5,067 sf single family home
4 bedrooms, 3.5 bathrooms, family room
3 car garage
Swimming Pool
Photos by Jake Holt Photography
